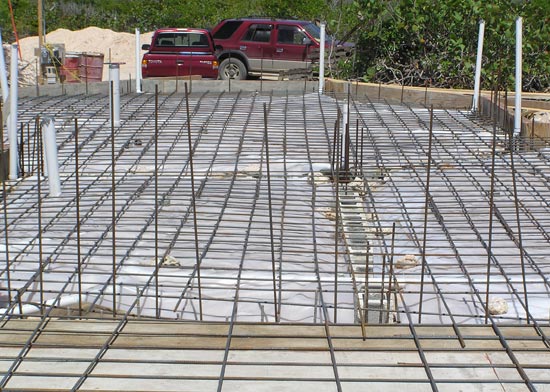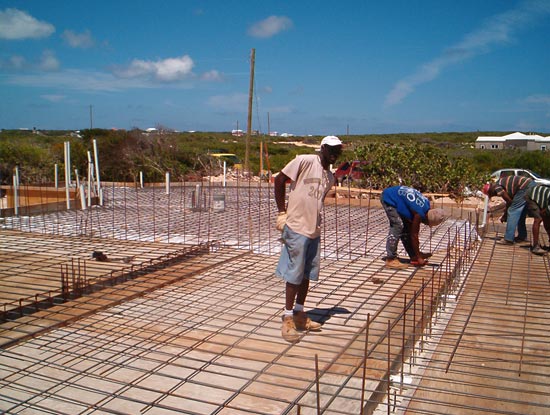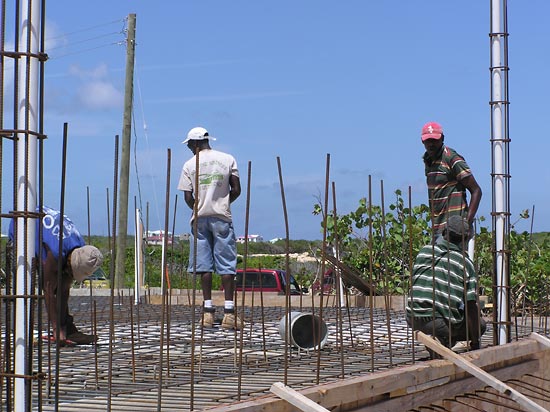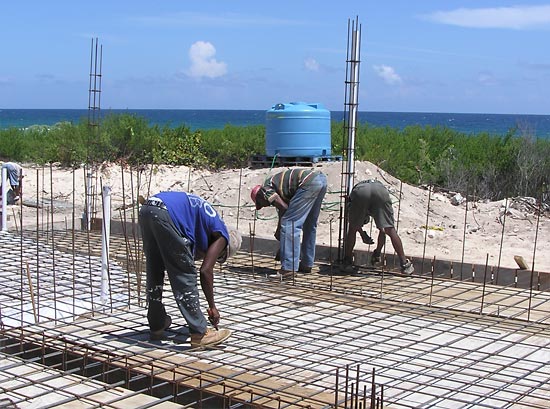- WELCOME
-
SLEEP
-
REALTY & BUSINESS
-
THINGS TO DO
-
EAT
- SPECIAL
- KEEP IN TOUCH
- SAVE 10%
|
|
The backfill has been chemically treated and covered with a moisture barrier. We are now ready to proceed with the next step, which is to lay down the steel that will give the main floor slab its reinforced strength.
Most of the time a BRC mesh is used with slabs that rest directly on the ground. This is a welded wire mesh that comes in rolls or sheets. It is laid out over the area of the slab and is embedded in the concrete, becoming an integral part of the slab.
The thinking here is that if the slab is not "in the air" but is supported from the ground , it will require less allocation of steel to combat any tensile forces the slab may encounter. You typically see this type of mesh used on pool decks, sidewalks, driveways and terraces. It is also widely used on main floor slabs of structures that have no basements, like our home.
Since we have opted to backfill, we could use this quick and relatively inexpensive method for our application as well. We decided against it though. Here's why...
Even though the slab will rest directly on well compacted backfill, there is still a chance that there will be more settling with time, creating a lack of support from the ground. The chances of this happening vary with the type of backfill used.
The "edge areas" of the slab (on and near the foundation walls) will not be affected, but areas further away may experience tensile stresses through possible sagging of the slab. This is a common reason for cracks, which can ultimately be seen on your nice tile floor.
In many areas of the house, the distance between foundation walls are over 20 feet. These are sizable spans. Also, the areas of the slab over the cisterns require an engineered slab. And finally, Anguilla is, like most of the Caribbean, in a potential earthquake zone.
All things taken into consideration, we decided to "over-engineer" and build one, homogeneous concrete slab. This will yield a first floor that is able to withstand just about any stressor.
Yes, it will be a few thousand dollars more expensive. But I consider that to be a cheap, one-time insurance premium for piece of mind. We would all be kicking ourselves if we saw cracks developing after we laid down high-end ceramic and natural stone.
And so, we decided to lay down a 1/2 inch diameter rebar grid system at 8 inches-on-enter throughout the complete main slab area, as shown here...
Transition Between Cistern Area And Backfilled Area

As you can see from the following,it's back-breaking work...
Rebar Over Cisterns, Toby Giving His Back A Break

Guys Hard At Work
(Jaysin in Blue Shirt Never Did Staighten Up!)

Mike (Photographer) Gets The Anguilla Salute From
Jaysin (Foreground), Curtis, and Unidentified Butt (?Calvin)

Next Step? Call back the plumber to install the pressure pipes and start gearing up for the electrician.
Contact Mike & TurnKey Construction to build your tropical home

Tranquility Beach
(Luxury Hotel & Residences)

Long Bay Villas:
The Ultra-Luxury Villas
Sky, Sea & Sand

Santosha Villa Estate:
Anguilla's Most Sophisticated
Ultra-Luxury Villa
Facebook Comments
Have your say about what you just read! Leave a comment in the box below.