- WELCOME
-
SLEEP
-
REALTY & BUSINESS
-
THINGS TO DO
-
EAT
- SPECIAL
- KEEP IN TOUCH
- SAVE 10%
|
|
We worked our way from the ground-up and now we are at the top!
It's time to focus on the three-peaked roofs.
There are many different shapes for roof structures. Our home will basically include three different types of roof structures:
Because of our Anguilla home's layout, some of the terrace areas have doubled up as roof structures, making up some of our flat roofs. The mechanical and mudrooms also have flat roofs. The master bedroom has a pyramid shaped roof and the kitchen and guest bedroom each carry an eight hipped roof.
Mike and the guys decided to prepare the more challenging hipped roofs first and then follow through with the pyramid roof.
There are a number of ways to make and finish a roof...
Some choose to use lumber for the structure and then skin the roof itself with shingles or galvanized metal, while others choose to cast the whole roof structure from concrete. Many Caribbean islands still use the lumber roofs but after a couple of hurricanes, Anguillians quickly went a different way. They became experts on casting concrete roofs.
Mike recommended we go the Anguillian way for our roof structures!
There is an extensive amount of preparation required to build a concrete roof, especially the eight hipped ones Mike, the team and I selected. But the end result should be well worth it! A concrete roof is more structurally sound and require less maintenance in the long run.
Building the roofs will require the same method used for the concrete slabs for the floors, except the framework will be pitched to create the shapes we want.
The Beginning
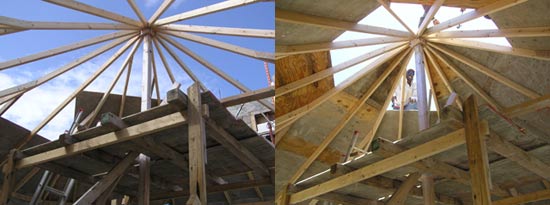
From A Distance
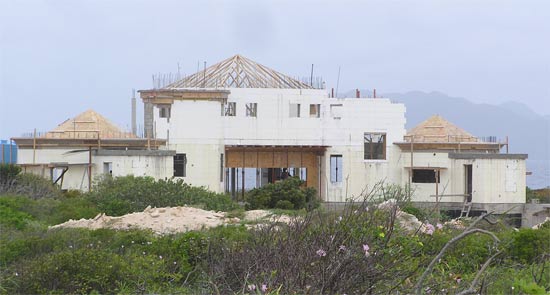
Closing The Roofs
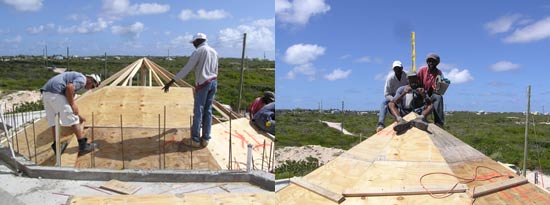
Strong Roofs, Huh? ;-)
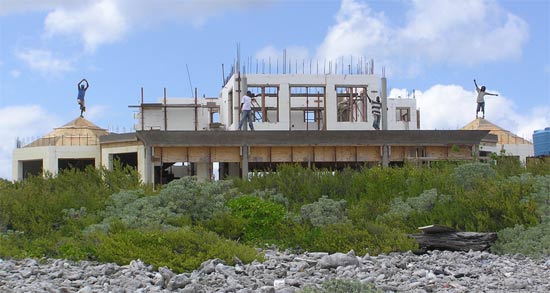
After that, the team lays on the concrete to give the roof additional structural integrity.
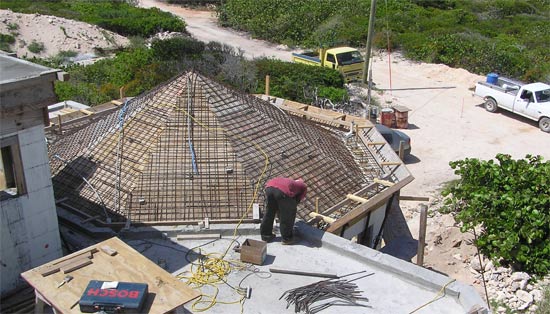
Toby and the team quickly started working on the formwork and things took shape fast! We mocked up a variety of pitches using lengths of 2x4s to see which pitch best suited our Anguilla home. There were many varying opinions on this, but we all came to a consensus.
With just the framework in place, our home starts to take on more and more shape and beauty.
We also need to form up all of the gutters that will hold and direct the precious rainwater to the downspouts and down to the two cisterns...
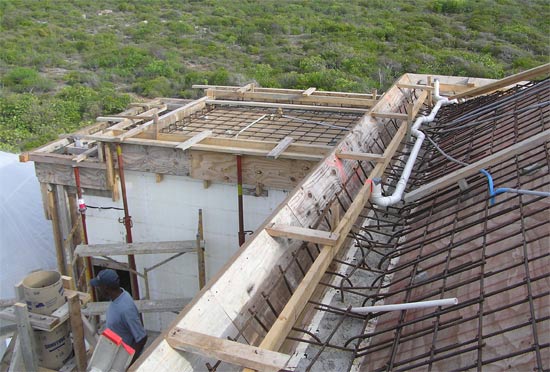
At the same time, the team casts the two lower roofs. They also make sure to have enough masonry men on hand to give the roof the proper plaster coasting all at once before the concrete underneath cures.
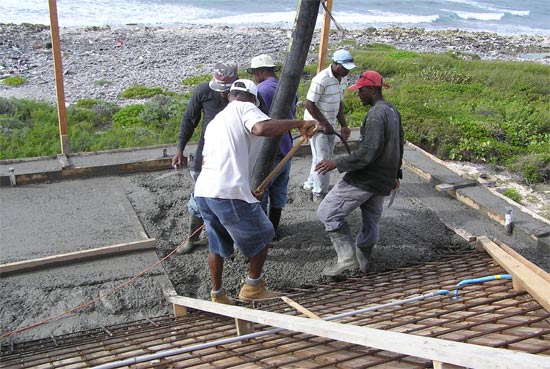
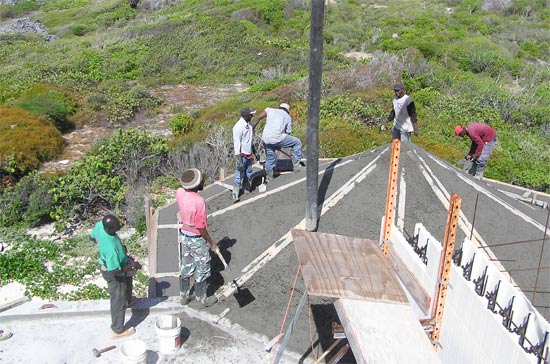
Some contractors choose to come back and do the plaster finishing later, but Mike and the team opt to do it upfront. Doing it all at once will give it an overall better finish!
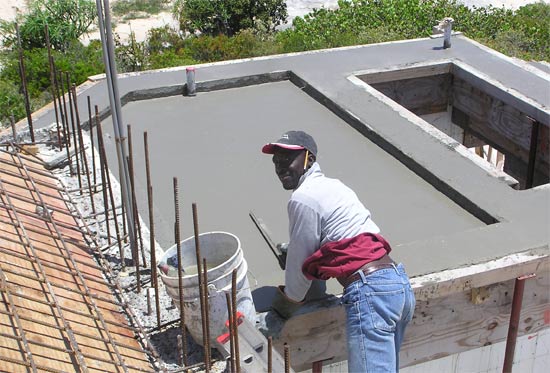
With the two challenging roofs under their belt, the team moves on to the last and highest peak of the house... the pyramid shaped roof.
Mike thinks that if we graft a flat shaped roof to the ocean side section of the pyramid it will not only give the roof more dimension but it will also help shield the master bedroom from much of the direct rays of the sun. We called it the baseball cap.
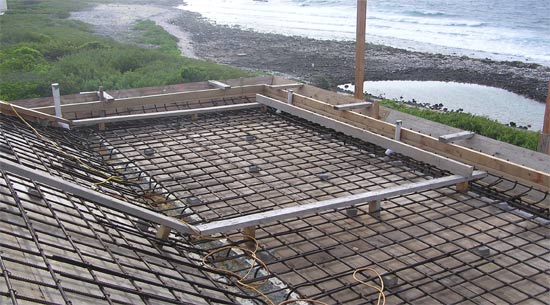
The End Result Is Tremendous!
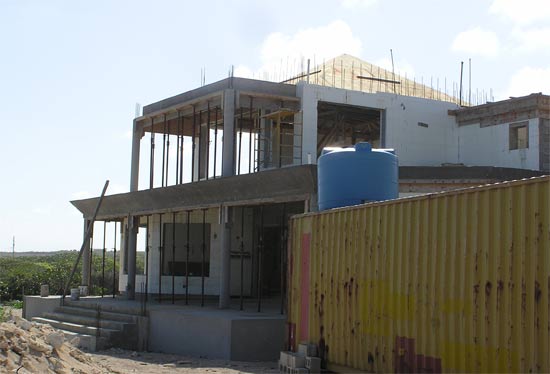
And with that?...
The Structure Is Complete!
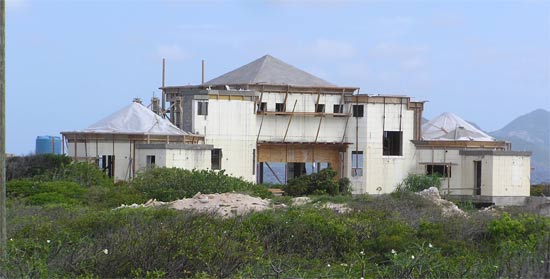

Tranquility Beach
(Luxury Hotel & Residences)

Long Bay Villas:
The Ultra-Luxury Villas
Sky, Sea & Sand

Santosha Villa Estate:
Anguilla's Most Sophisticated
Ultra-Luxury Villa
Facebook Comments
Have your say about what you just read! Leave a comment in the box below.