-
WELCOME
General Information
Home Best Caribbean Island Anguilla Vacations Air Travel to Anguilla Car Rentals Weather -
SLEEP
-
REALTY & BUSINESS
-
THINGS TO DO
-
EAT
- SPECIAL
- KEEP IN TOUCH
- SAVE 10%
|
|
Our first Anguilla construction was a magnificent success.
Too bad the next house can't go up as quickly as the shed!
This one's going to take a bit longer, according to Jim and Mike.
C'est la vie.
The good news is that our storage shed/office is ready to store stuff.
And just in time....
The Lumber Arrives
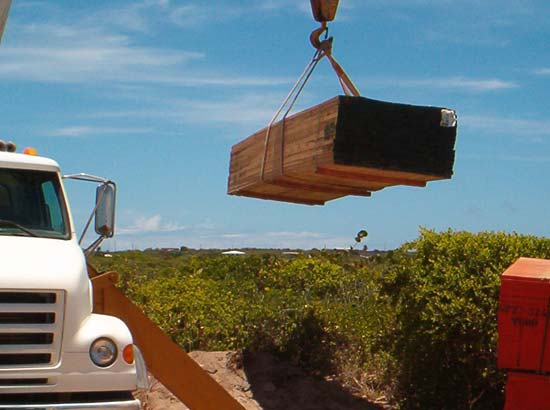
And So Does 6 Tons Of Rebar
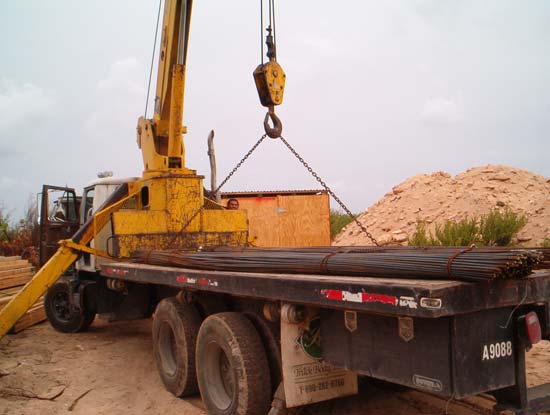
Time for Step 1...
Find Mike. Last we saw him, he was floating. But he's back, planning the batter boards.
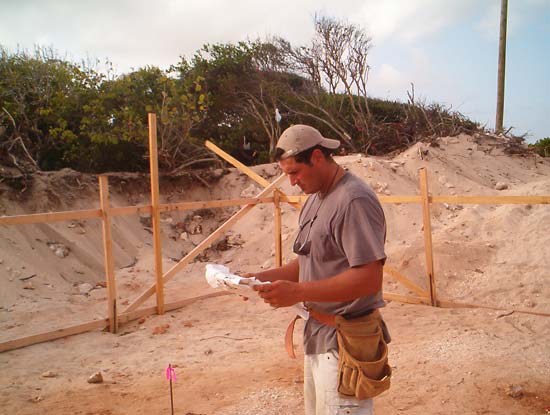
Together with Jim, the head of this Anguilla construction team...
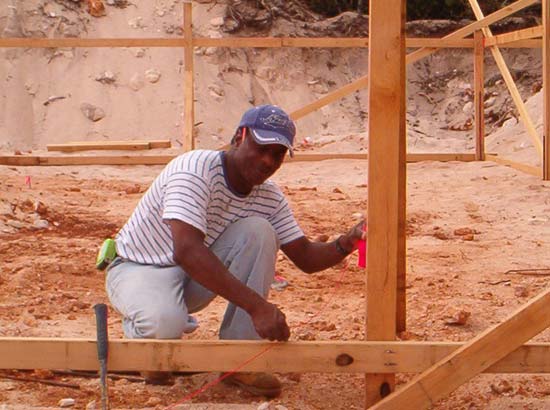
They form a fine team and are fast becoming good friends. I understand Jim takes Mike's money Friday nights, playing pool.
Anyway, I asked Mike for an explanation about batter boards, which were quickly positioning themselves within "the Big Dig," as you can see...
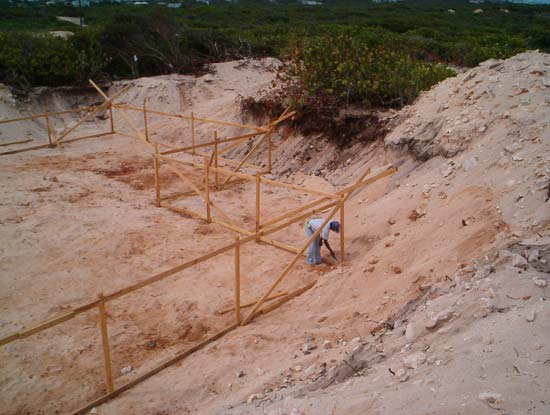
There is a lot of activity that goes on in the actual working area. Batter boards are used to transfer key locations and dimensions to a place just outside the building area. In essence, we offset these actual points to an area where they will not be lost by the trampling of workers, equipment or other factors.
With some string connecting key points, the batter boards provide points of reference. We also place batter boards in such a way that that we always have a level indicator. No leaning tower of Pisa here.
We called back our surveyor, Baeeson. He locates and marks various pre-selected points of the house onto the ground. We then transfer them over to these batter boards.
This home design is intricate in nature, with many walls at many angles, so everything has to line up and join properly.
The transfers to the batter boards are set, the lines drawn and the team is ready to start forming the cistern. Calvin is getting a head start, working the rebar...
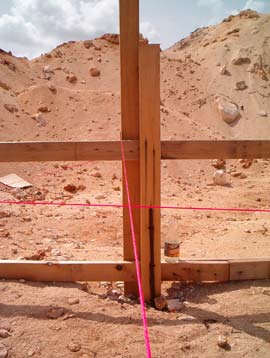
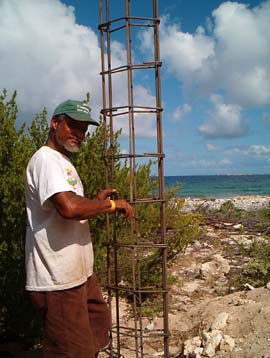
Mike and Jim have decided to proceed in two steps, forming and pouring the footings and slab for the cistern area first. Then they will do the footings that will form the perimeter of the rest of the house.
In the end, we'll have what is called the complete footprint. This is the contact patch of the house onto our base of rock.
I asked Mike what the rebar was for. He explained...
Rebar is embedded into concrete to give it additional strength. Although concrete is extremely strong in compression, it lacks in tensile strength. The rebar has to be properly placed in the areas of the concrete that will be experiencing a tensile force.
Just imagine you are karate chopping the middle portion of a horizontally placed concrete brick. The top half of the brick wants to come together (compressing). The bottom part wants to come apart (tensing).
It cracks and breaks from the bottom upwards. So we place steel rebar in the lower part of horizontally placed concrete to help it overcome tensile forces.
Hey, I actually understand! And meanwhile, the cistern perimeter has been formed. They place a plastic liner over the ground inside the complete form area (purpose to be explained below)...
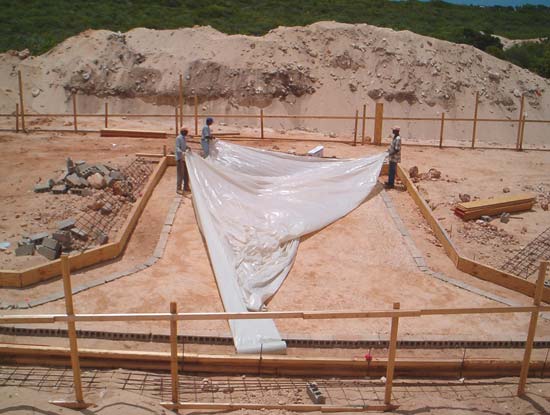
Then they place the rebar inside of the form. The rebar has to be tied together and placed on spacers so that when the concrete is poured over and around it, it will remain in place.
The Rebar Work
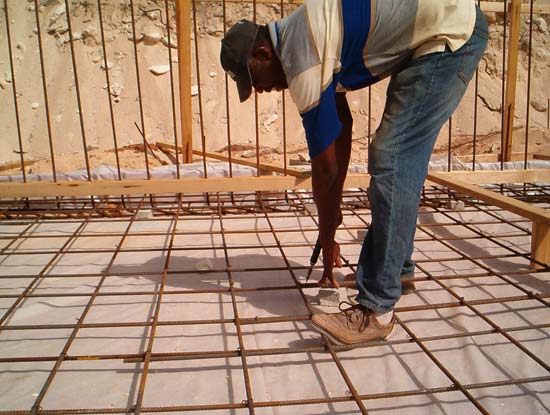
Vertical rebar also has to be introduced at this stage to be ready for a later concrete pour that will make up the cistern walls. This creates a solid, concrete-oneness between the horizontal slab and the vertical cistern walls.
Our cistern will have a separation wall (giving us "grey water" for gardening). So vertical rebar, including the support columns, has to be placed for all this before the first concrete pour. After a detailed check and review to make sure that all is properly in place, it looks like this...
Ready To Pour Concrete!
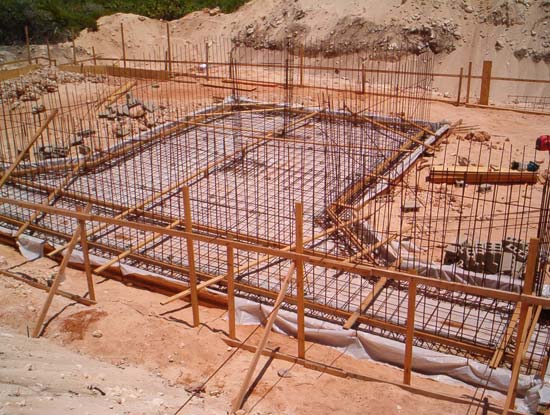
This initial pour of concrete will require 36 cubic yards, which translates to almost four truck loads. An average concrete truck can deliver about 10 cubic yards. A cubic yard (3' x 3' x 3') weighs about 4,000lbs. That's a lot of work if it had to be placed manually. To the rescue is a concrete pump truck...
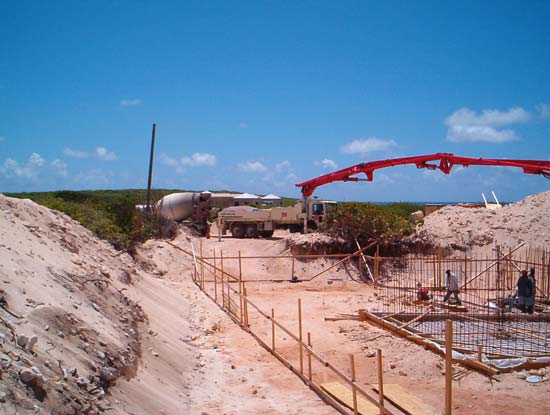
It does most of the placing of the concrete, pouring with that movable long arm. The trucks come in one after the other and the pumping doesn't stop until it's all in.
Although a curing retardant has been added to the concrete (to keep it from curing too fast), the team has to work quickly. The quicker the concrete cures, the harder it is to manipulate and finish
The final placing, leveling and smoothing is grueling work. The heat and sun is brutal, especially working in that breezeless hole...
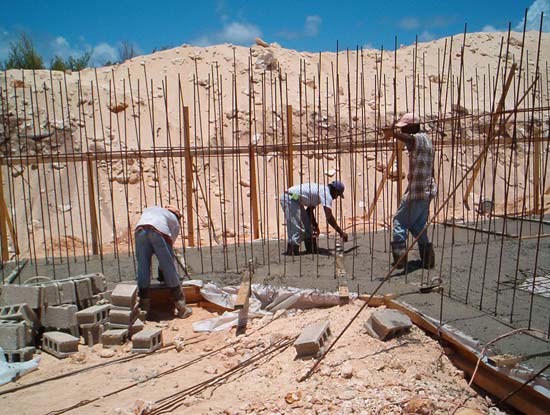
Anguilla concrete workers are amongst the best in the world at their craft. Since the big hurricanes, Luis in 1995 and Lenny in 1998, concrete construction has become the only way to build. And Anguillians have become masters at their craft.
(By the way, I have learned that there are two areas where you do not skimp on price when building a home in the tropics... concrete and windows. Mike and Jim researched every concrete supplier on Anguilla, and we are still researching the best, energy-efficient, heat-reflective, hurricane-proof windows.).
Back to the subject of heat and sun. For concrete to attain its maximum strength, it needs to have the longest "moist curing period" possible. Remember the plastic laid on the ground?
It stops the concrete from having its water leached or drained out too quickly. And the guys hose down the cured concrete with water as much as possible for days after that. When building in the tropics, this is an especially important point.
The basic curing period for concrete is 28 days before it attains its top strength. So you want to help it out as much as you can and give it its moistest possible curing period.
The day is done, and so is the team. The final result is perfect...
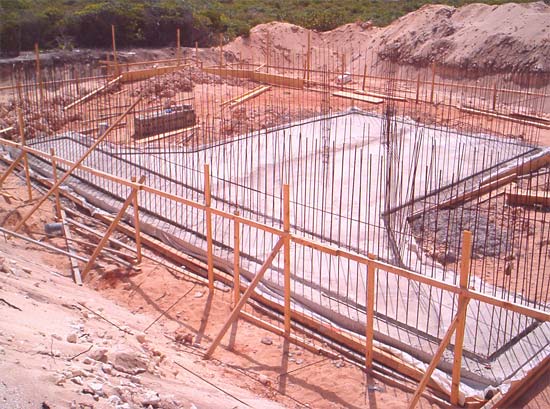
Do you see the trough that goes around the perimeter of the concrete slab, about a foot inside the edge? This groove is "a keyway." It is a water stop, which prevents leaks from joined areas. It also has structural significance...
The concrete walls of the cistern will sit directly over this keyway. Once the walls are poured, the newly poured concrete will flow into, and harden in, this keyway, forming a very solid unit that resists the shearing effects of lateral forces.
Next Step? Form and pour the concrete for the balance of the footings of the structure. The footings are the most bottom portion of the house structure that will support the entire house. Needless to say, it's a critical step.f
Contact Mike & TurnKey Construction to build your tropical home

Tranquility Beach
(Luxury Hotel & Residences)

Long Bay Villas:
The Ultra-Luxury Villas
Sky, Sea & Sand

Santosha Villa Estate:
Anguilla's Most Sophisticated
Ultra-Luxury Villa
Facebook Comments
Have your say about what you just read! Leave a comment in the box below.